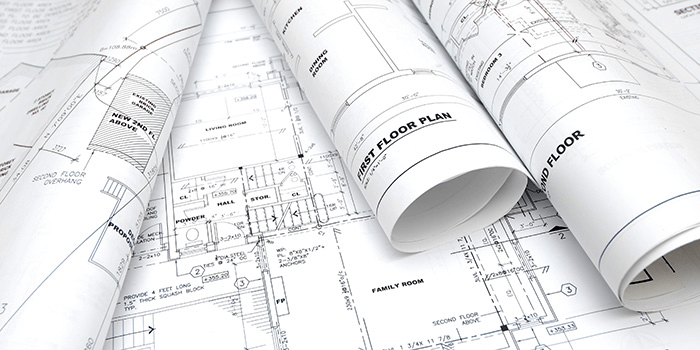
Architectural Design Phases
Posted May 15 2010 | By Michael Harcourt | Tag(s) Projects, News | Comments 2 Comments
Navigating your way through the planning, design, and construction stages of building projects may at times seem a bit overwhelming. Fortunately, Architects normally take the entire process and break it down into smaller tasks or phases in order to make it more manageable for their clients. We have taken the liberty of outlining a quick breakdown of the phases generally involved in most design projects and what to expect through the process as you move forward and communicate with your architect.
Phase 1:
Pre-Design & Programming
Here you will normally sit down with the architect to discuss & define your needs, expectations, wants, functions, and project budget. This information is organized into a document called the Program, which describes all the rooms and spaces for the project, their approximate sizes and any specific qualities or unique features you are looking for. The considerations will differ depending on the stage of life you are currently in (i.e. A young family with children versus a retired couple). It is not uncommon during the programming phase to experience decisions that are still unclear. (She may want a single level with a large kitchen, whereas he is looking for a three story and oversized garage).
Phase 2:
Schematic Design (Sketches)
In this phase, we begin the process of translating the Program into an efficient building design. Here you will go back and forth with rough sketches from the architect as they embellish on what you’ve laid out for them in the programming phase. The architect will define and review your requirements, the site & surroundings and produce preliminary sketches that outline the scope of the project.
Phase 3:
Design Development
The architect takes what you have approved in the way of sketches and refines them as detailed drawings for the project. The Architect will help with defining and developing all the important aspects of the project and produce a set of drawings and outline specification to show potential contractors for preliminary cost estimating.
Phase 4:
Construction Documents
Once you have approved the design, detailed drawings and specifications are prepared by the architect for the contractor to use in construction of the project. There are times when you find yourself making last minute changes to the scope of the project or design. It happens. In most cases, the architect will charge you an added fee for the additional service which is usually stated in the initial contract.
Phase 5:
Bidding & Negotiations (Hiring the Builder/Contractor)
The design phase ends when you agree to the plans that will guide construction. You then need to decide who you are going to hire to build your project. In most cases, the architect will provide you with trusted recommendations and assist you as necessary. Typically, you will choose from among several recommended contractors who submit bids for the job. The architect can lead you through this phase.
Phase 6:
Construction Administration
The architect in most cases will assist the contractor in making sure the project is built according to the approved plans and specifications by making site visits to observe the project and walk the site usually with the general contractor(s).
Have a project in mind?
Contact us today to see how we can best serve you on your next building project.
Tel: +1 (805) 466-7674
E-mail: Contact Us
Disclaimer
GFH Architecture does NOT represent or endorse the accuracy or reliability of any information or content contained on, distributed through or linked, downloaded or accessed on our Blog. The Authors expressed views and opinions are for entertainment, information and discussion purposes only. By viewing our Blog you signify your agreement that you must evaluate and make your own judgement, and bear all risks associated with, the use of any content on our Blog. Site Administrator
John Smith May 15 2010
Your approved reply could appear here. Share your opinions and join the conversation.
ReplyJohn Smith May 15 2010
Your approved reply could appear here. Share your opinions and join the conversation.
ReplyLeave a Reply