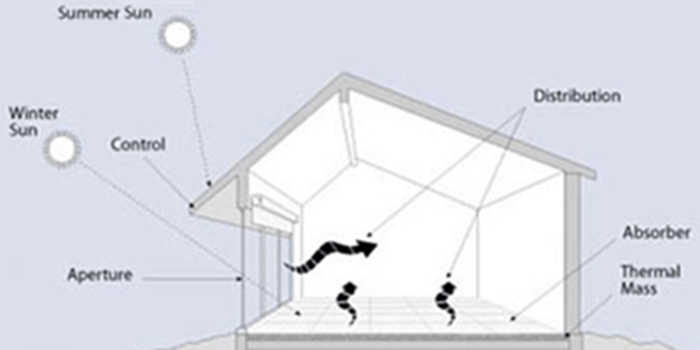
A Quick Look At Passive Solar Design
Five Elements of Passive Solar Design – From WBDG
Last week as I was helping a friend around his property, I noticed a nearby home with a roof that was covered with solar panels. Chances are you probably have a neighbor or know of someone with a similar system mounted on their rooftop. What if there was an alternative to this somewhat unappealing and expensive addition to an already existing structure? If you were to research the topic you might come across a different form of energy used in home construction called “passive solar design.”
What is “passive solar design?” In a passive solar home, the structure itself is strategically designed to accomplish the task of heating and cooling through the use of strategically placed windows, walls, and floors that collect, store and distribute solar energy in the form of heat during the colder months while rejecting solar heat in the summer. And unlike active solar heating (i.e. solar panels), passive solar doesn’t involve the use of mechanical and electrical devices. And although this design technique is most easily applied to new construction, existing structures can be adapted or retrofitted. In fact, this strategic form of heating system actually increases the comfort of building occupants without the high initial and ongoing maintenance costs associated with other heating methods like that neighbor who utilizes solar panels on his roof.
Apparently, all true passive solar systems should include five defining elements. They are Collector, Absorber, Storage, Distribution, and Control (or Heat Regulation Device). The Collector (Aperture) refers to the glazing through which solar radiation enters the house. These collectors should face within 30 degrees of true-south for optimal performance. The Absorber refers to the surface in a collector that absorbs solar radiation and converts it to heat energy. Storage, also known as “thermal mass,” refers to the materials used in the construction of the structure that is intended to store the heat for later use. These materials would most likely be masonry (concrete, concrete block, or brick) or water. The difference between the storage and absorber, although they are often the same wall or floor, is that the absorber is an exposed surface whereas the storage is the material below or behind that surface. Obviously “distribution” refers to the movement of the collected heat throughout the living spaces from collectors or storage. A strictly passive design will use the three natural heat transfer modes, which are conduction, convection, and radiation –exclusively. If needed, ducts and blowers can supplement. Lastly, control refers to the assembly of devices used to regulate the processes of collecting, transporting, storing, and using solar energy. These devices or elements can be moveable insulation, electronic sensing devices (differential thermostats that signal a fan to turn on), operable vents and dampers, or roof overhangs and awnings.
There are three approaches that characterize this system. These three approaches are distinguished according to how they “gain” solar heat. The first and most common type of passive solar heating is Direct Gain, in which solar radiation passes through the south-facing living space before being stored in the thermal mass for long-term heating. Indirect Gain is the second approach in which the fabric of the house collects and stores solar energy, but the sun’s rays do not pass through the living space before the storage mass collects, stores, and transfers the heat to those areas. A Trombe wall (An 8-16 inch thick masonry wall), water wall or roof pond would fit this application. Thirdly, Isolated Gain is a type of passive solar heating system in which heat is collected in one area to be used in another much like a greenhouse or attic collector.
Similarly, passive cooling is accomplished through the structures design layout as well as its components. It comes down to how well heat gain is controlled combined with proper induced ventilation and a shaded and planted north yard.
Conclusion:
If you are looking for the added comfort and efficiency that seems out-of-place in your existing structure or simply interested in building a house or accessory dwelling unit (ADU) with an emphasis on energy efficiency, perhaps the proper material choices and conscious structure configuration found in passive solar design are worth your consideration.
References:
The U.S. Dept. of Housing & Urban Development. Passive Solar Homes. Introduction by Martin McPhillips (New York: Facts On File, 1982) 9-14. The Whole Building Design Guide (WBDG)Have a similar project in mind?
Contact us today to see how we can best serve you on your next building project.
Tel: +1 (805) 466-7674
E-mail: Contact Form
