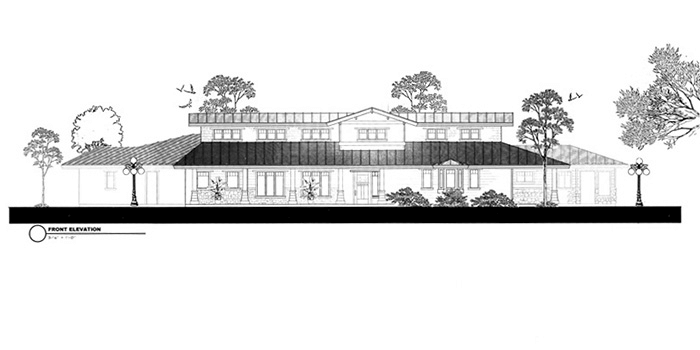
15
Oct
Custom Craftsman Style Home Design
GFH Architecture, Planning & Graphics updates its “On The Boards” project category with a spacious 4000 sq ft Craftsman Style custom home elevation. This project also includes a 1500 sq ft garage.
Have a similar project in mind?
Contact us today to see how we can best serve you on your next building project.
Tel: +1 (805) 466-7674
E-mail: Contact Form
