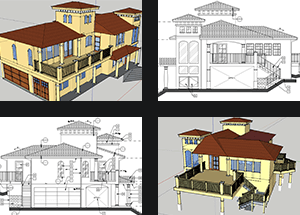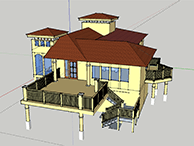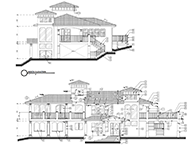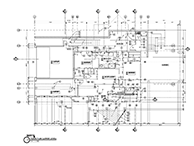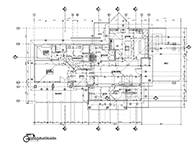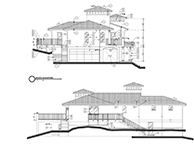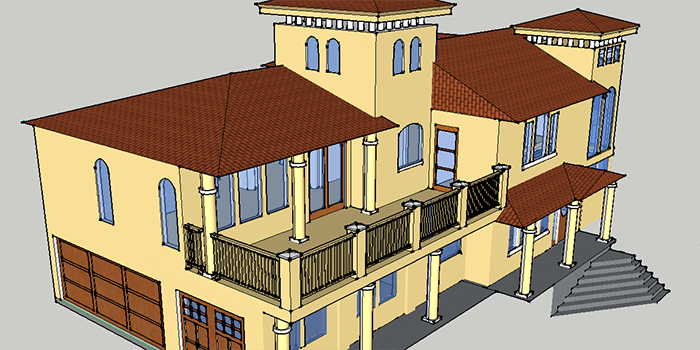
Two-Story Mediterranean Residential Remodel
This addition/remodel project consisted of approximately 425 square feet of habitable space, 528 square feet of garage, and 640 square feet of patio/deck area upstairs. The existing living space was also remodeled to give an open feeling on the inside with multiple windows for better views and natural light on both levels. A Mediterranean and Italian architectural style was also implemented in the design.
Click on gallery images below to view more:
Have a similar project in mind?
Contact us today to see how we can best serve you on your next building project.
Tel: +1 (805) 466-7674
E-mail: Contact Form
GFH Architecture, Planning and Graphics has over 30 years of design experience and expertise in custom residential, commercial, industrial, multi-residential, wineries, & assisted care throughout California and the Central Coast. If we can be of any assistance to you and your current building project, please don’t hesitate to contact us. We would love to help you create your next cost-effective design with our in-house experts and our wide-range consultant base.

