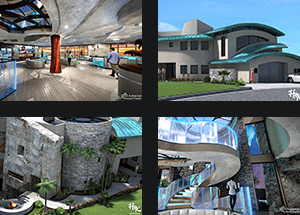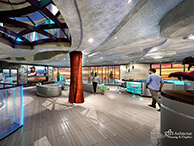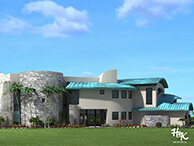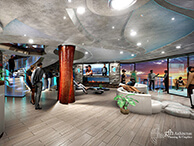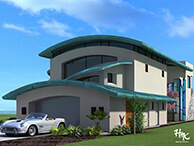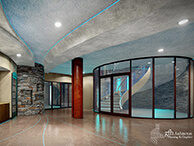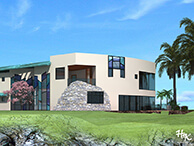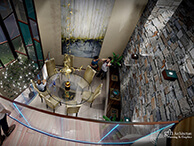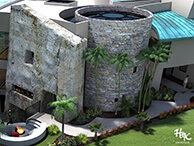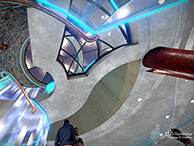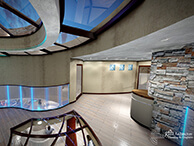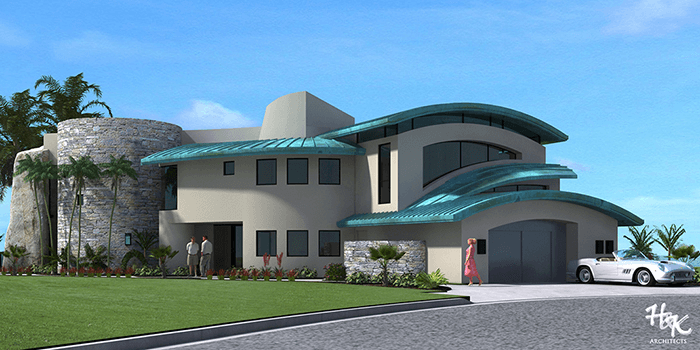
Carlsbad Beach House
–Harcourt & Kaufman Architects (H&K Architects)
We invite you to explore some of the initial 3D renderings highlighting this 9,300 s.f. two-story custom beach house overlooking the Pacific Ocean from the bluffs above. The design reflects the tight site restraints, Coastal Commission’s requirements, and the City of Carlsbad’s local ordinances while meeting with the Client’s desires for a unique home that is contemporary yet “soft” in appearance with a feeling of livability within. The design features an open plan with a 33-foot radius telescoping glass door off the rear patio at the bluff’s edge exploding the views to the Pacific Ocean’s horizon. It also features 4 bedrooms, 4 bath, a 4-level elevator, an office conference room with wine storage, game room, home theater, and an exercise room. This home truly is a “one-of-a-kind.”
Click on gallery images below to view more:
Designed as Harcourt & Kaufman Architects (H&K Architects), a collaboration between Gary F Harcourt, Architect and Richard E Kaufman, Architect.
Have a similar project in mind?
Contact us today to see how we can best serve you on your next building project.
Tel: +1 (805) 466-7674
E-mail: Contact Form

