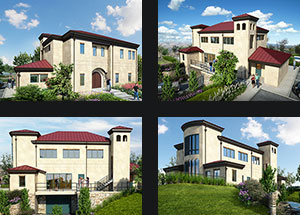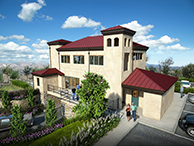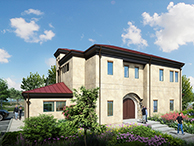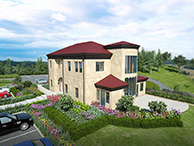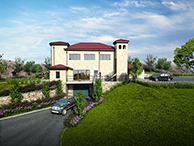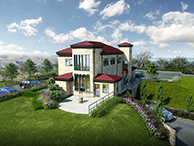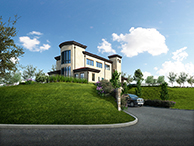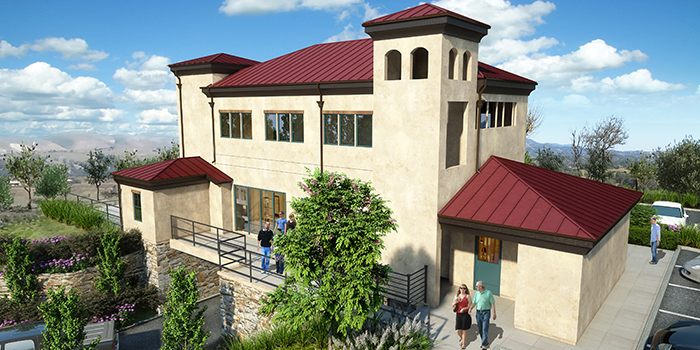
Olive Oil & Winery Storage Center
This project consists of a 3-level structure of approximately 3,200sf offering both short- and long-term goals: bottling of olive oil and wine barrel storage as well as vats for maturing of the side products of the olives to make balsamic vinaigrette which takes between 25-30 years, and offering supportive space at the main level for future events such as cooking lessons, banquets, wedding events, etc.
The main level was designed to house a commercial kitchen, table/chair storage, main assembly area and restrooms along w/an artist studio w/massive windows at North end of the structure.
The lower level was subterranean for cooler storage and the upper ‘attic’ level for the vinaigrette processing. All situated on 200 acres of both olive orchards and vineyards and designed to blend w/the main residence architecture on site.
- Central Coast
Click on gallery images below to view more:
Have a similar project in mind?
Contact us today to see how we can best serve you on your next building project.
Tel: +1 (805) 466-7674
E-mail: gary@gfharchitecture.com
GFH Architecture, Planning and Graphics has over 40 years of design experience and expertise in custom residential, commercial, industrial, multi-residential, wineries, & assisted care throughout California and the Central Coast. If we can be of any assistance to you and your current building project, please don’t hesitate to contact us. We would love to help you create your next cost-effective design with our in-house experts and our wide-range consultant base.

