Olive Oil & Winery Storage Center
This project consists of a 3-level structure of approximately 3,200sf offering both short- and long-term goals: bottling of olive oil and wine barrel storage as well as...
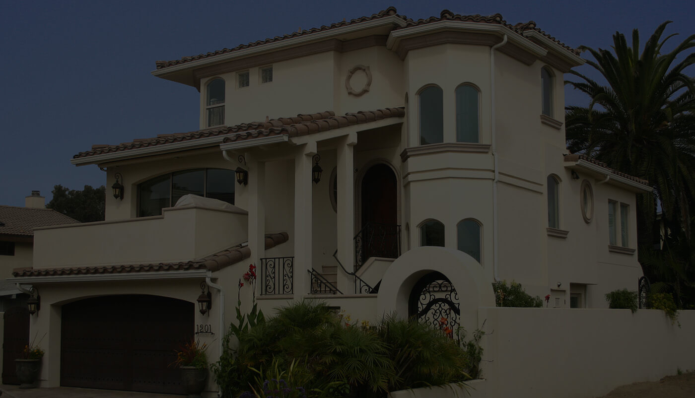
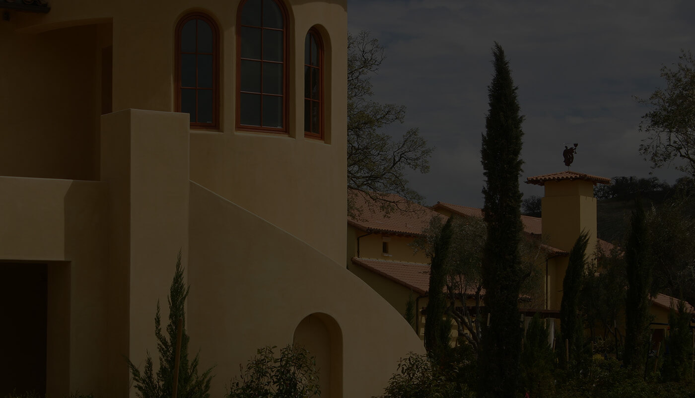
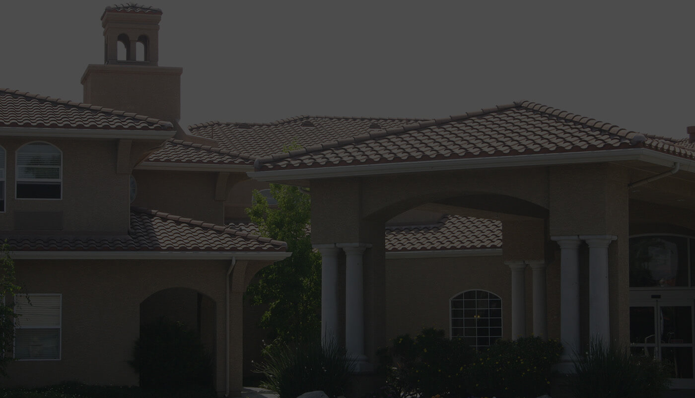
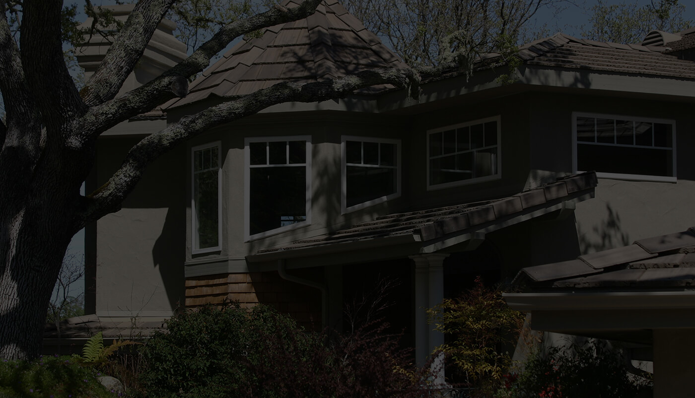
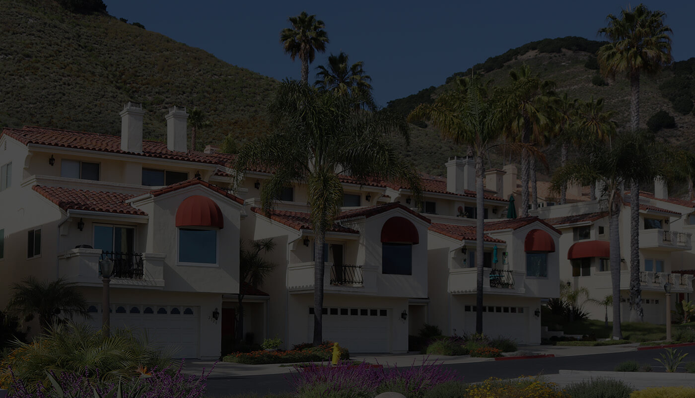
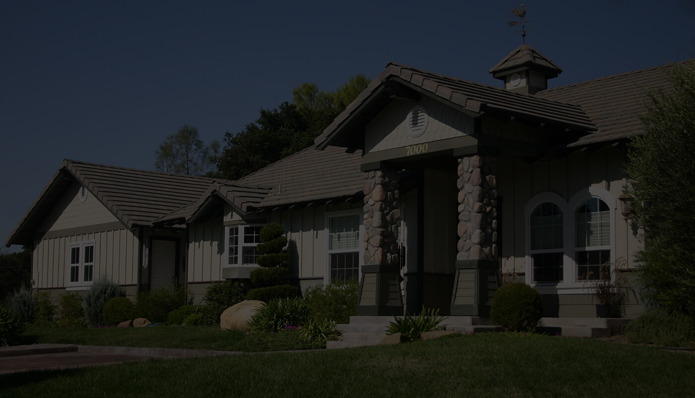
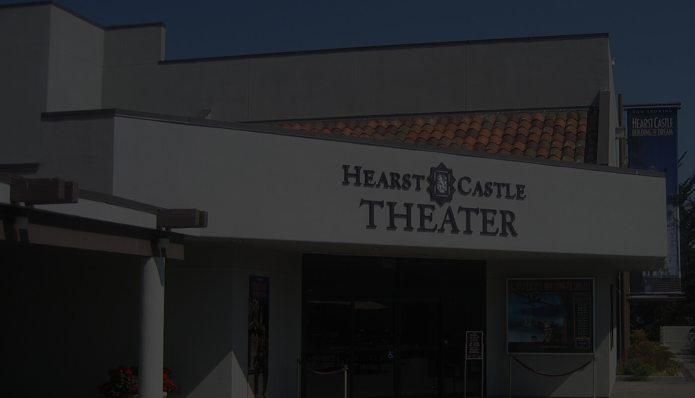
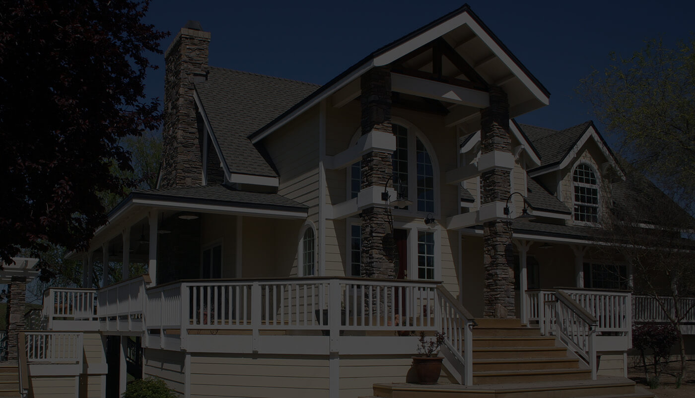
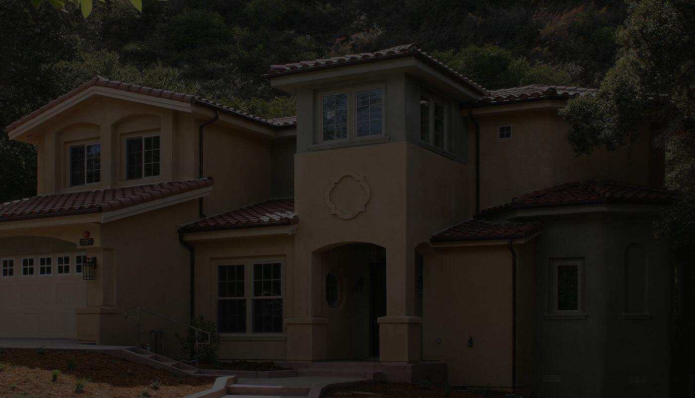
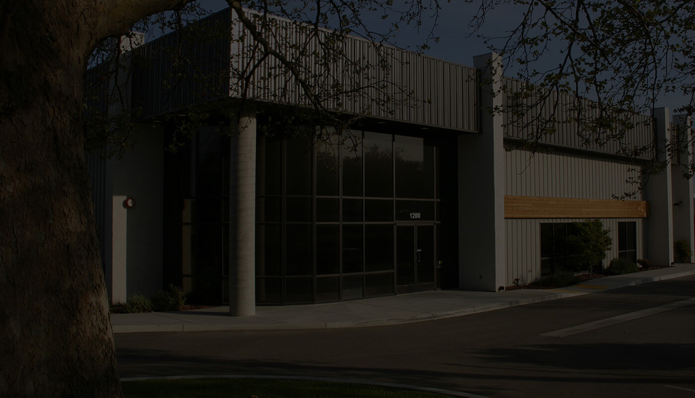
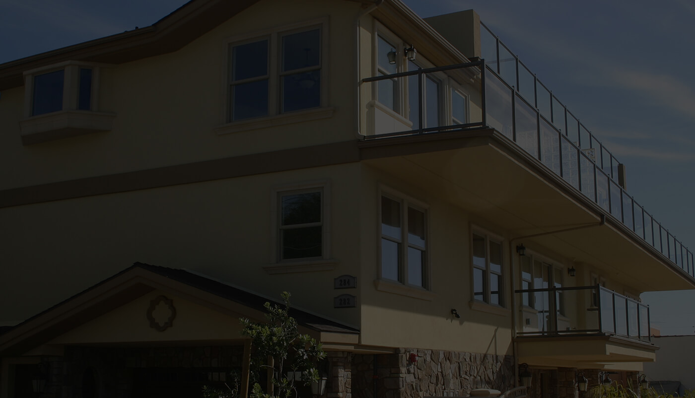
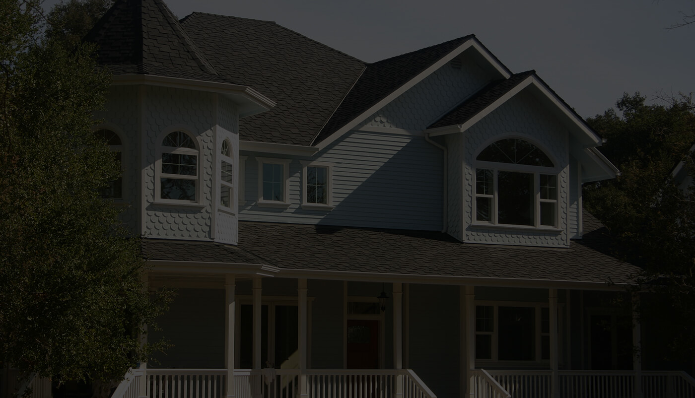
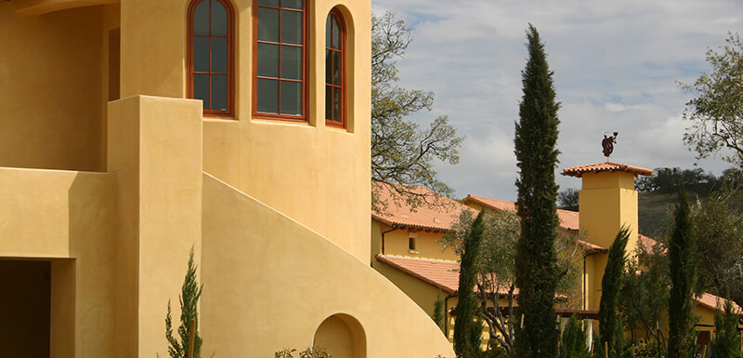
"Gary was able to accurately cost out the options we were considering in a way that made it possible to make the best decisions for our family and our wallet.
We love our home and visitors always comment on the unique beauty and livability of our home. We highly recommend Gary Harcourt to anyone considering his services."
- T Lawrie, Client
“Gary Harcourt designed an accessory dwelling unit (ADU) that we built for a client. Gary’s plan made great use of the site’s orientation on the property and made great use of the limited space.
The ADU feels spacious, light and efficient. The project went smoothly from start to finish and the architect should get much of the credit for that.”
- Anonymous, Builder
"The ADU really turned out well. You have a keen eye for how to efficiently use space, while adding interesting lines and incorporating creative use of light. It was a fun build! I’ll keep you in mind for future projects. It seems like you have a wealth of experience and knowledge which is invaluable to us builders."
- Marc Susskind, MS Builders
“Excellent and timely service. Never had to wonder if our best interests were being served, or if there were ‘new’ or ‘complicated’ issues requiring additional time and expense. I highly recommend gfh Architecture and more specifically, Gary Harcourt if you're in search of an Architect for your specific project.”
- Anonymous, Client
This project consists of a 3-level structure of approximately 3,200sf offering both short- and long-term goals: bottling of olive oil and wine barrel storage as well as...
A California contemporary styled residential beach house remodel including all-new interior design is underway. Located in beautiful Morro Bay. The interior...
A 23,000sf highway industrial development located in Atascadero to be developed in 3 phases. Each building consists of tenant spaces ranging from...
A tenant improvement for Leavitt Family Dental located in Atascadero has completed. The commercial T.I. consisted of an all new layout featuring a reception area...
Whether you’re a new homeowner or simply looking to improve your existing space, we can help you achieve your goals. View some of our Featured Remodels...
This featured gallery highlights one of our marketing campaigns we put together dating as far back as April 2019. Our mission was to highlight and...
Happy Holidays and Merry Christmas from all of us at gfh Architecture. We appreciate working with you and hope that the holidays and the coming year will bring...
One of our more recent projects consisted of converting an existing Skilled Nursing Facility to a Congregate and Hospice Care Facility. The conversion...