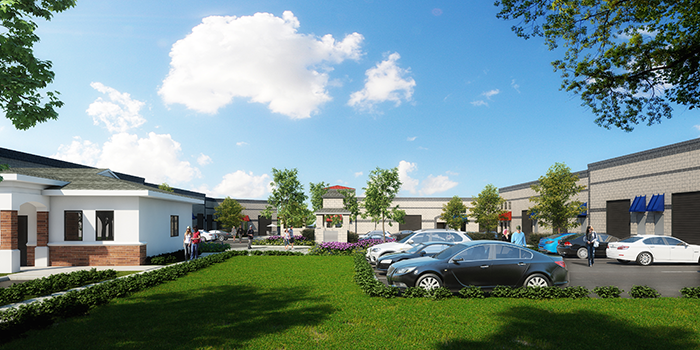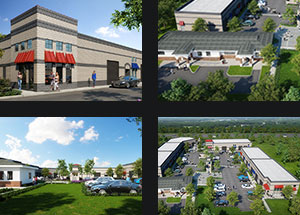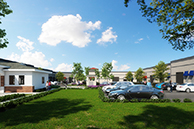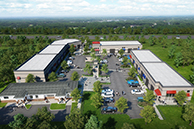
Commercial Park Master Plan
GFH Architecture Planning & Graphics is currently working through a 23,000sf highway industrial development located in Atascadero, CA. to be developed in 3 phases; thus, the building configuration. The project has a perimeter split face masonry wall for maintaining the site grades making all units in all buildings HC accessible.
Each building consists of tenant spaces ranging from 1,200sf to 5,600sf of industrial space w/supportive office/storage spaces above. the style architecture is straight forward split face masonry w/accent banding and wainscot along w/metal “eyebrow” canopies at unit entries.
Each space is provided w/ its own restroom, roll-up garage door and man-door entry. The small residential structure was a separate parcel development converting it into a professional office building for two tenants; each with their own entry and restrooms.
Click on gallery images below to view more:
Have a similar project in mind?
Contact us today to see how we can best serve you on your next building project.
Tel: +1 (805) 466-7674
E-mail: gary@gfharchitecture.com
GFH Architecture, Planning and Graphics has over 40 years of design experience and expertise in custom residential, commercial, industrial, multi-residential, wineries, & assisted care throughout California and the Central Coast. If we can be of any assistance to you and your current building project, please don’t hesitate to contact us. We would love to help you create your next cost-effective design with our in-house experts and our wide-range consultant base.



