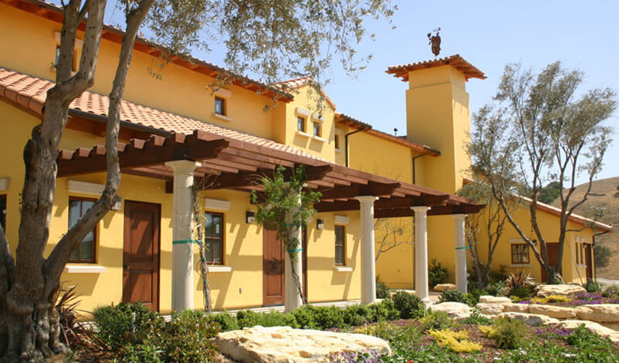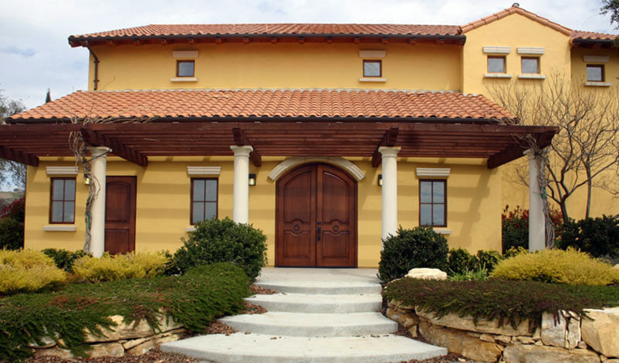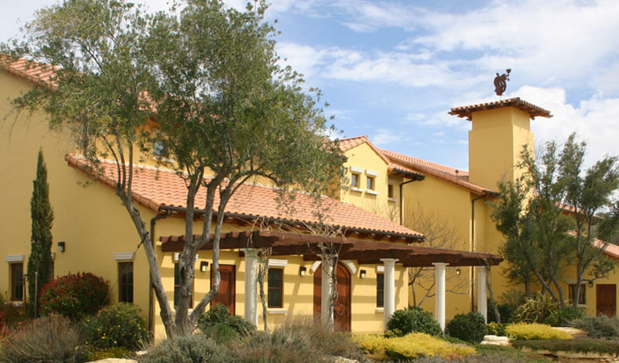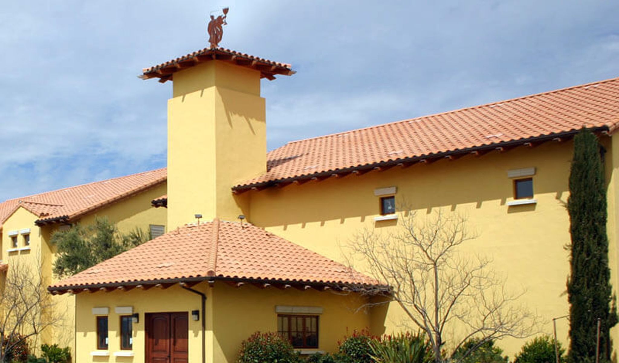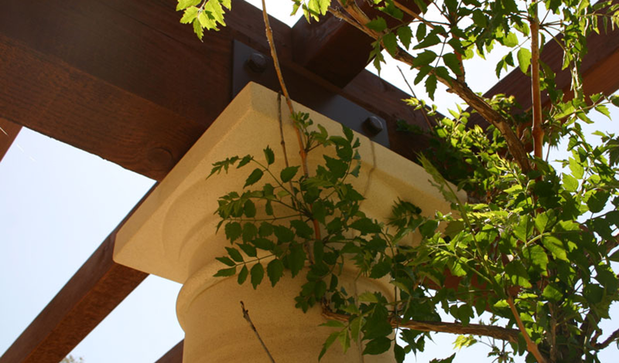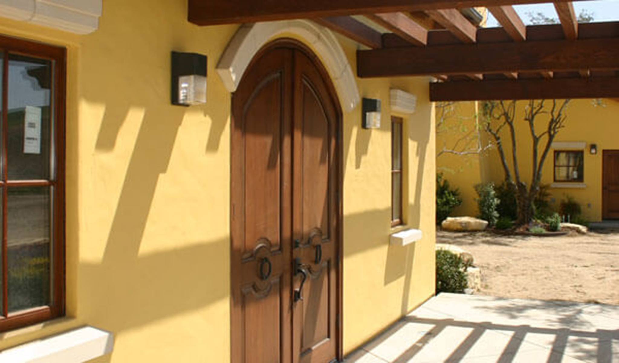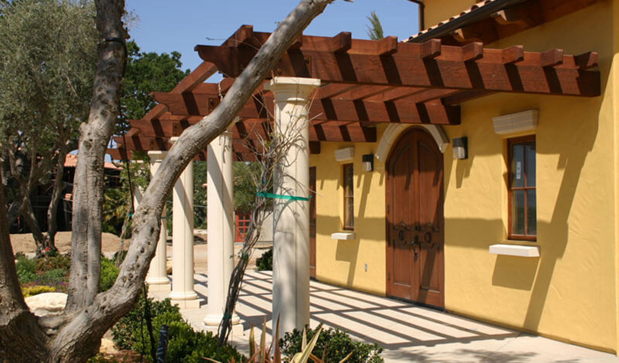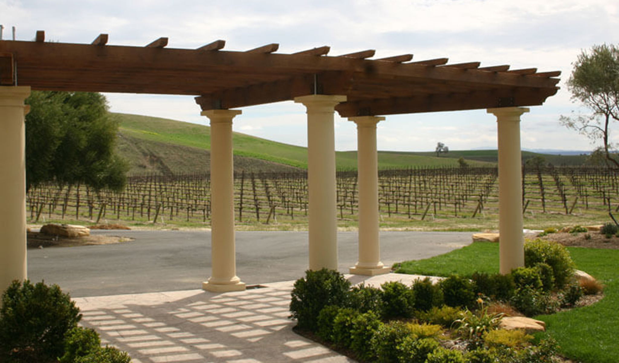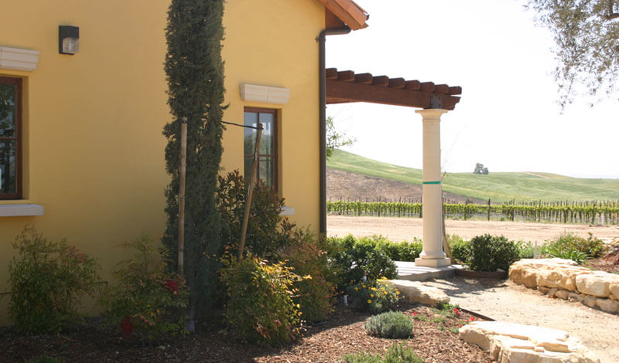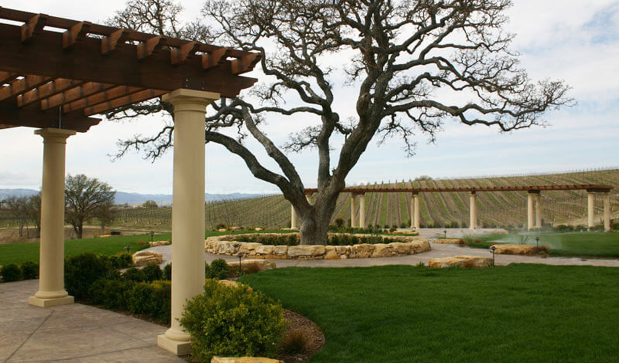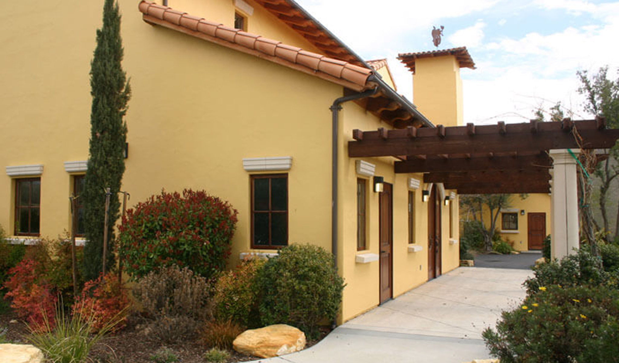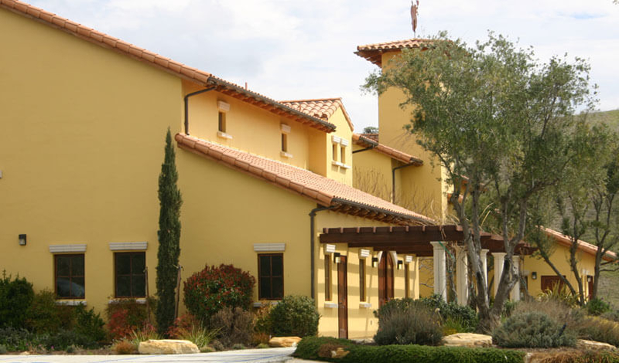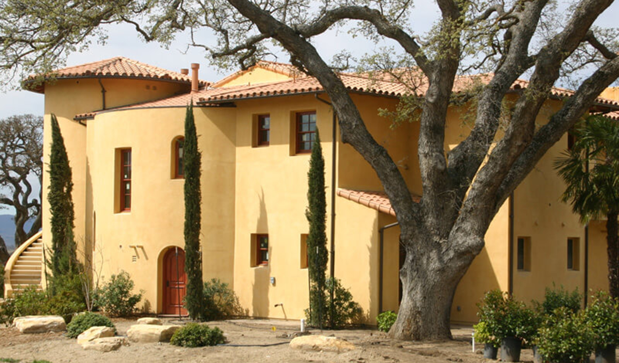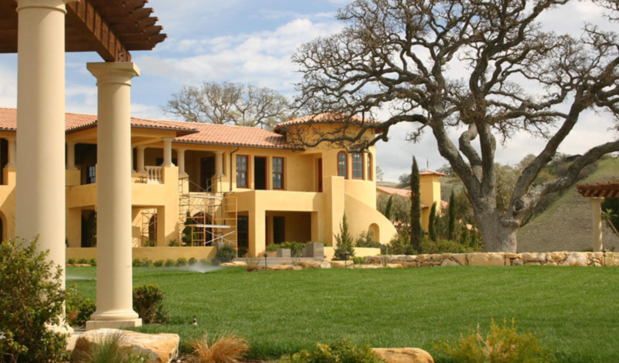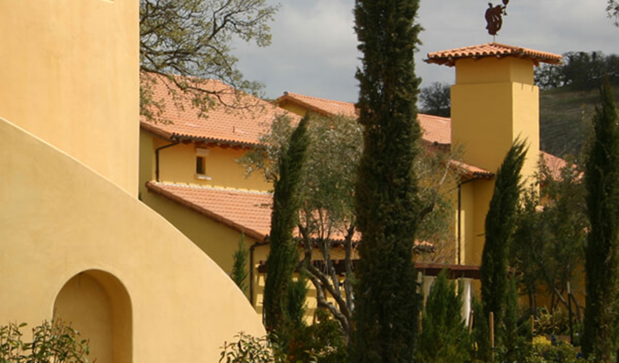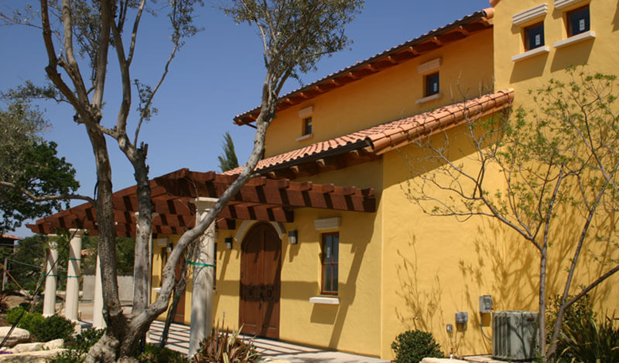Villa San-Juliette Winery
PHOTO GALLERY
Click on desired gallery image to enlarge for more detail.
Project Details
To meet with the critical path for operations, gfh architecture designed, permitted, and built these buildings as “barns” to a winery’s specifications while simultaneously obtaining permits for a conversion of those barns into the winery it is today.
gfh Architecture was able to save the owner approximately 8 months of time utilizing the barn to winery conversion methodology.
Each building is approximately 3,000 square feet with one building serving as the production area and the other serving as the barrel storage area.
Location : Paso Robles, CA
Size : 6,000 Sq Ft
Feature : Barrel Storage
Feature : Production Area
Style : Tuscan
-
Have a similar project in mind?
-
GFH has over 40 years of architectural experience serving the Central Coast.
-
Contact us today to discover how we can best serve you on your next building project.
View promo video
What Clients Say

We love our home and visitors always comment on the unique beauty and livability of our home. We highly recommend Gary Harcourt to anyone considering his services.
T Lawrie
Client
I would welcome the opportunity to work with Gary again and I have no hesitation in recommending him for his services.
Kevin Shirata
Project Manager
Excellent and timely service. Never had to wonder if our best interests were being served, or if there were 'new' or 'complicated' issues requiring additional time and energy. Highly recommend!
Anonymous
Client
View our testimonials page to discover all the positive feedback we've received from some of our many satisfied clients.
