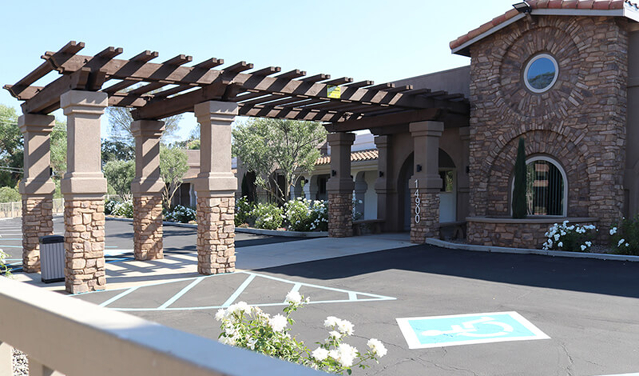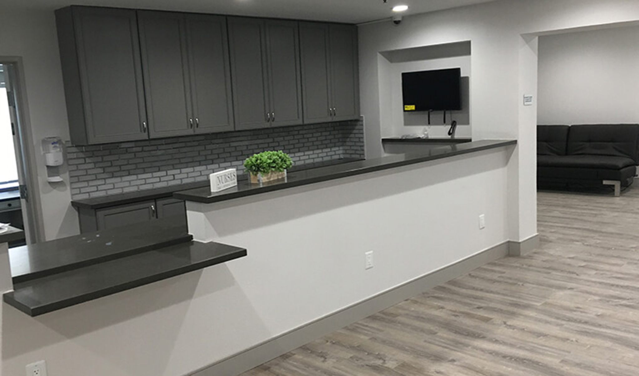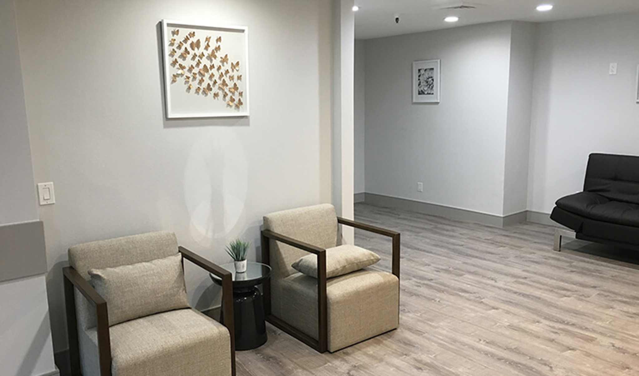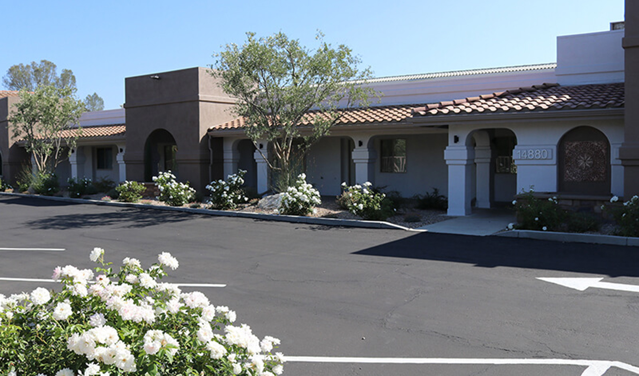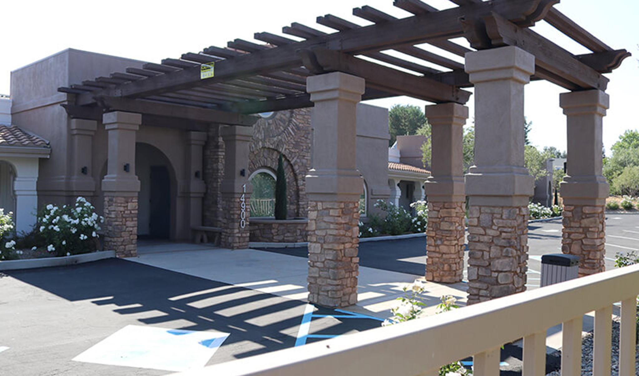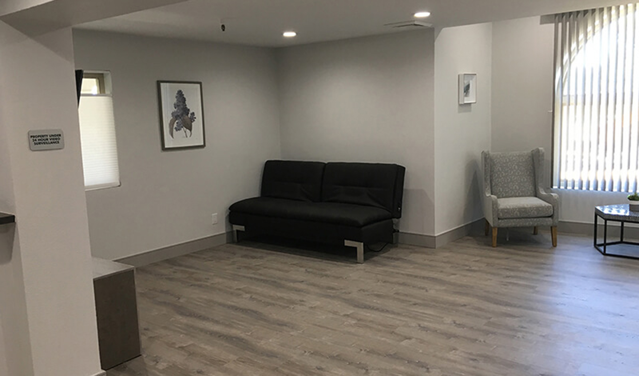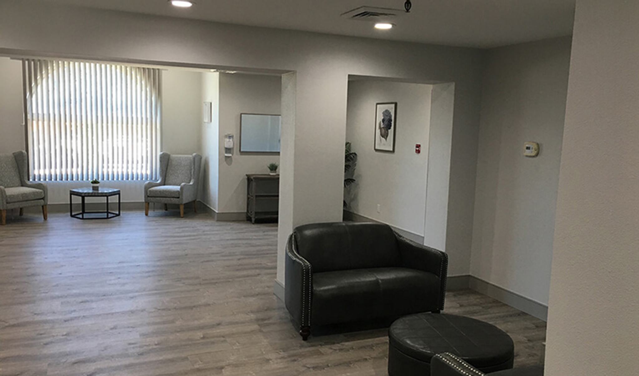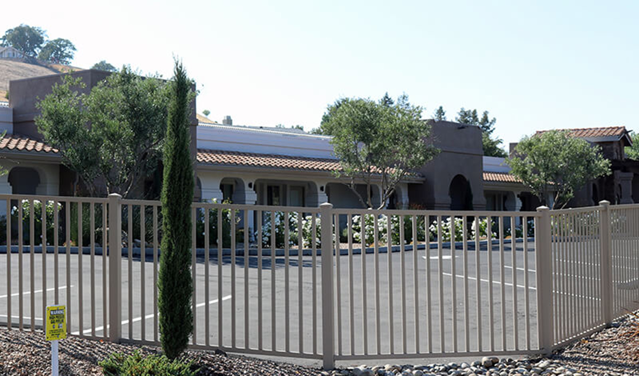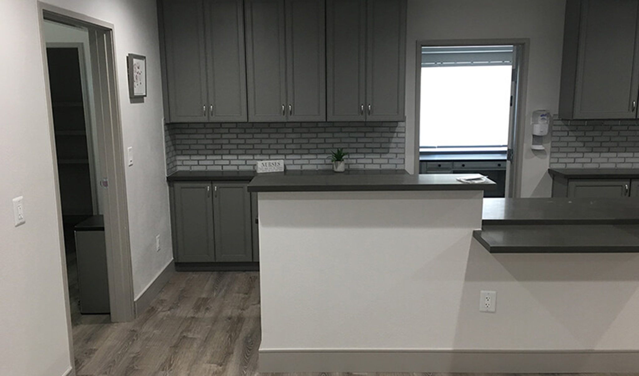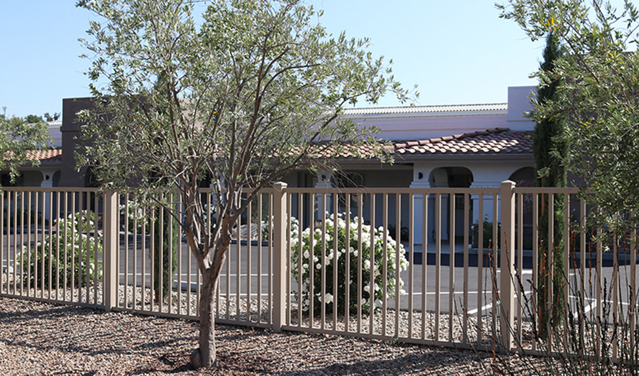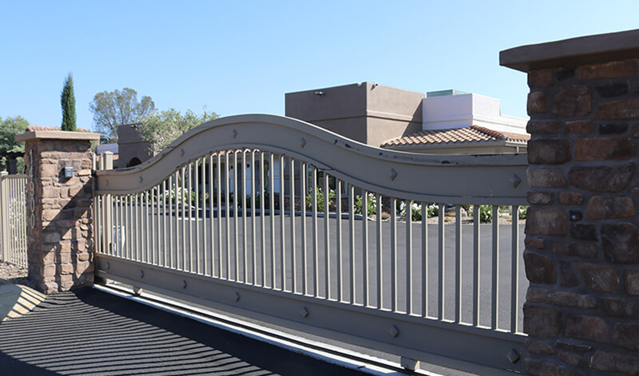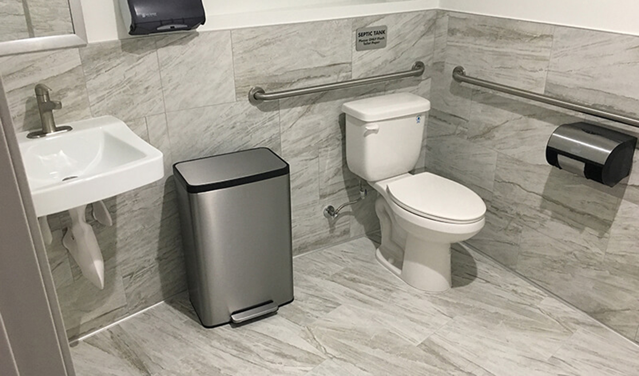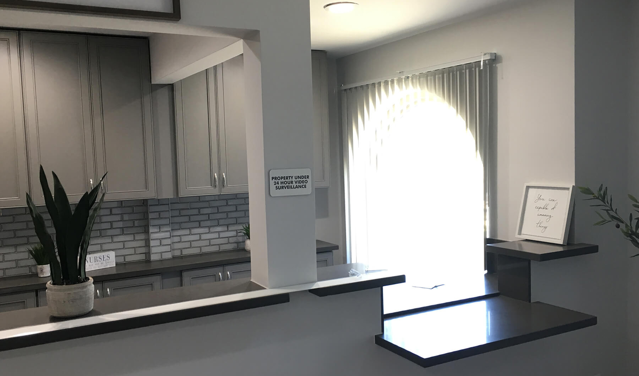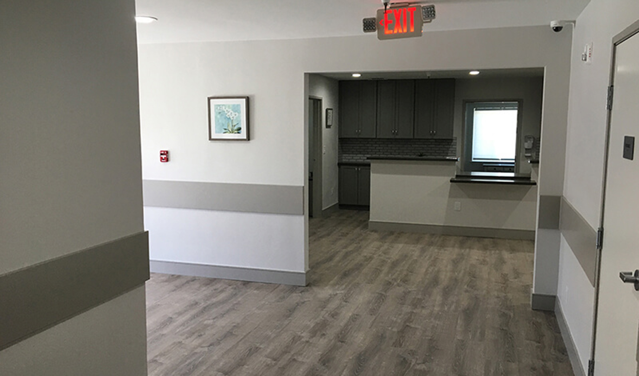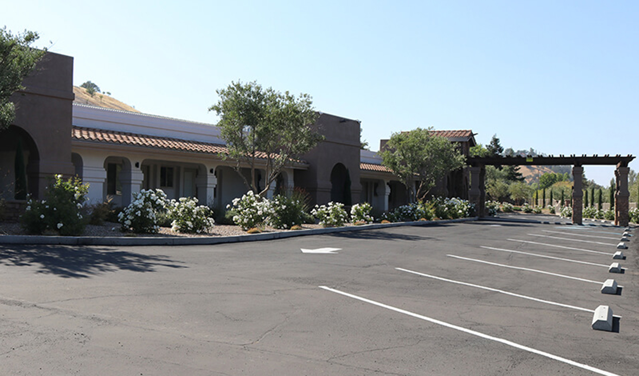Congregate & Hospice Care
PHOTO GALLERY
Click on desired gallery image to enlarge for more detail.
Project Details
This project was a complete renovation of both the interior and exterior, including L/S, of an existing Skilled Nursing Facility to a Congregate and Hospice Care Facility.
Tenant improvements consisted of remodeling a type I-1 occupancy building to Type R2.1 occupancy including new energy code and HC requirements with new restrooms and shower rooms, as well as site landscape and accessibility with new signage program.
What initially began as a 59 bed Skilled Nursing Facility (Country Care Convalescent) was later converted to the 18 bed Beacon of Hope Congregate Care and 16 bed Hospice Care facility, type VA, sprinklered one-story building that you see today.
Location : Atascasdero, CA
Size : 6,800+ Sq Ft
Feature : 16 Hospice Beds
Feature : 18 Congregate Beds
Style : Mission
-
Have a similar project in mind?
-
GFH has over 40 years of architectural experience serving the Central Coast.
-
Contact us today to discover how we can best serve you on your next building project.
View promo video
What Clients Say

We love our home and visitors always comment on the unique beauty and livability of our home. We highly recommend Gary Harcourt to anyone considering his services.
T Lawrie
Client
I would welcome the opportunity to work with Gary again and I have no hesitation in recommending him for his services.
Kevin Shirata
Project Manager
Excellent and timely service. Never had to wonder if our best interests were being served, or if there were 'new' or 'complicated' issues requiring additional time and energy. Highly recommend!
Anonymous
Client
View our testimonials page to discover all the positive feedback we've received from some of our many satisfied clients.
