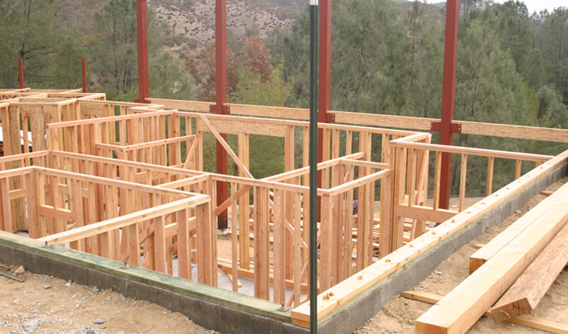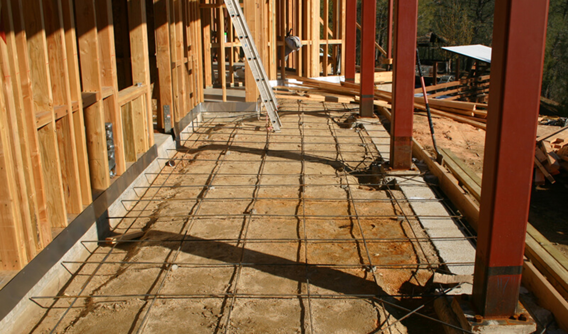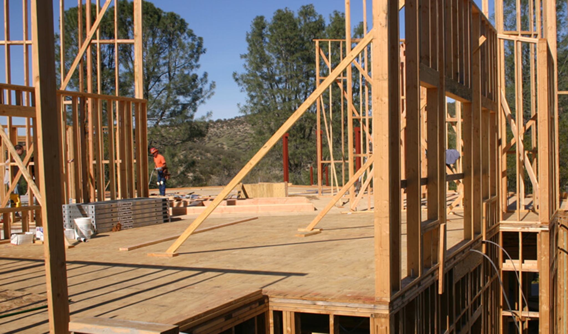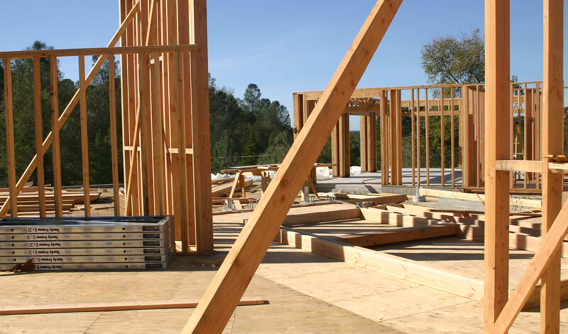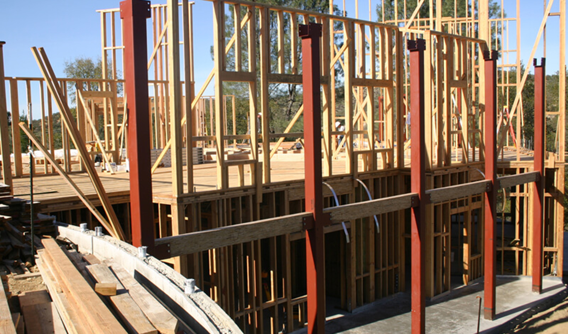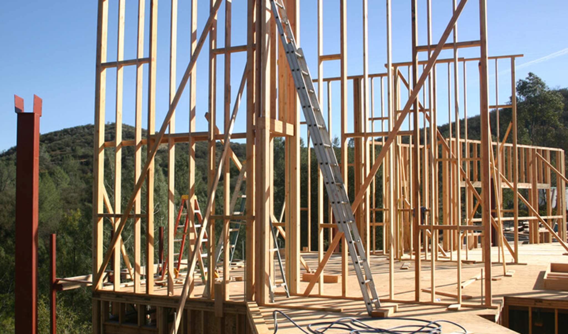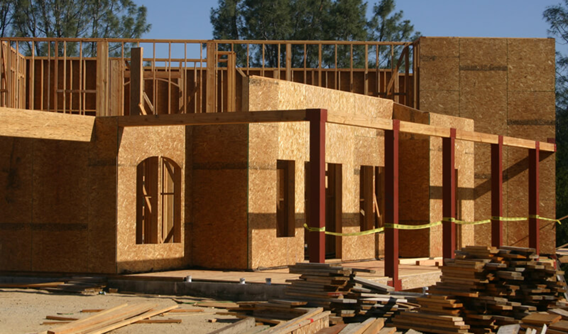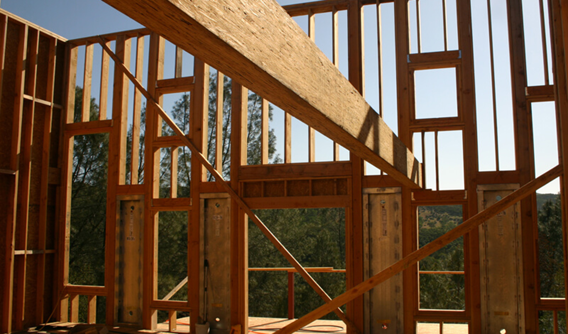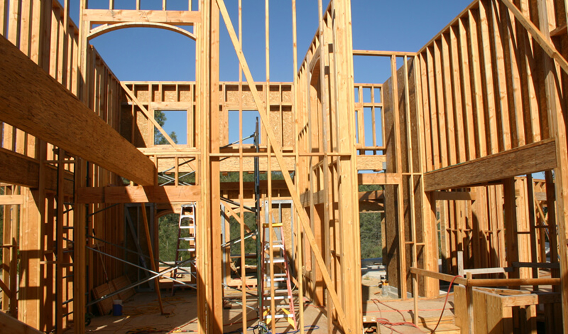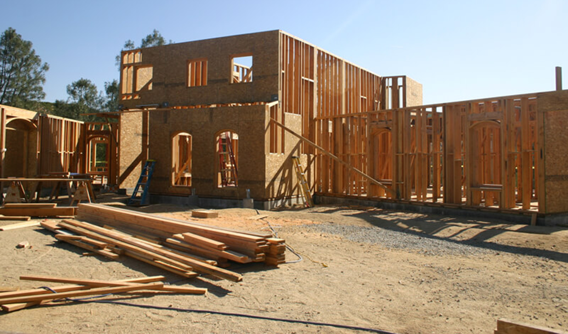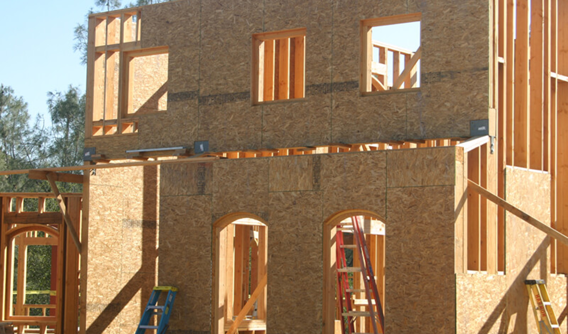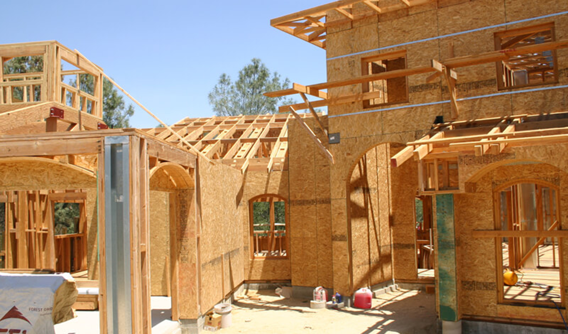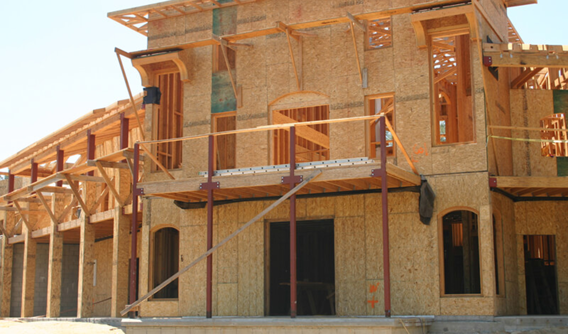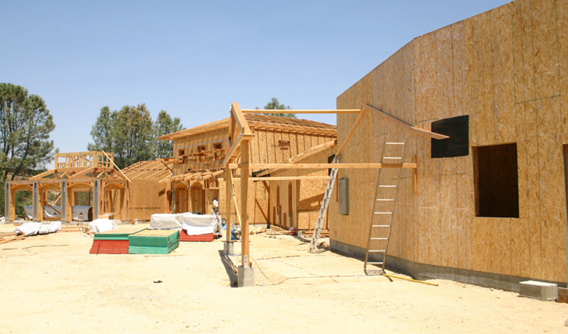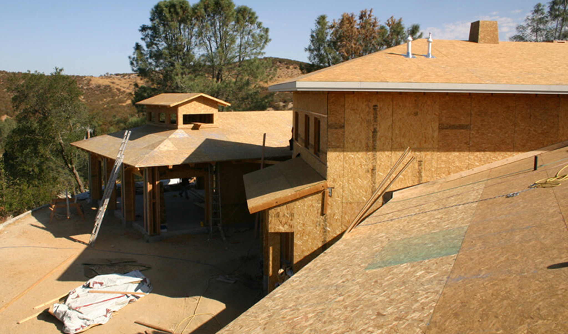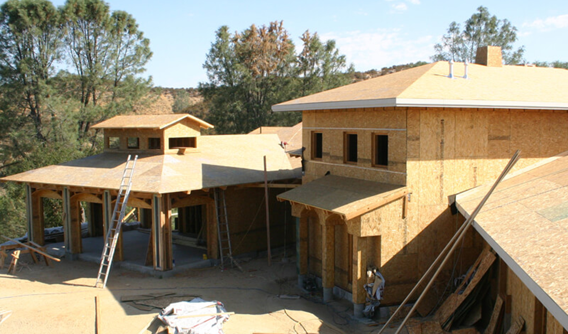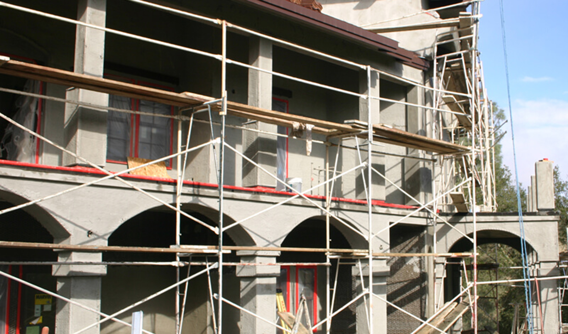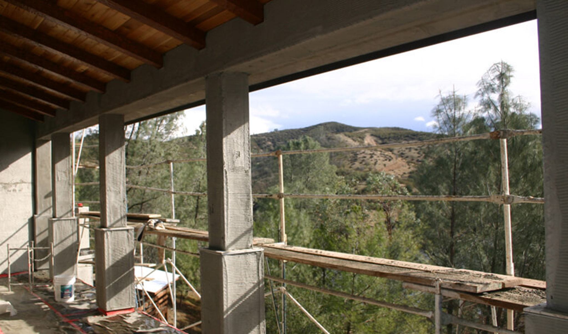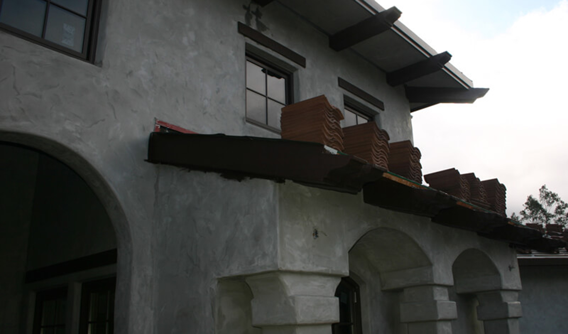Spanish Mission Residence
PHOTO GALLERY
Click on desired gallery image to enlarge for more detail.
Project Details
This project is unique in many ways. The two-story structure consists of approximately 6,500 square feet built into the hillside with decks and patios off both levels which enjoy a view of a private lake.
The lower level is dedicated to house guests and family with 5 bedrooms, family room, and wet bar. Virtually every kind of structure was utilized throughout this home from steel columns, floor and roof trusses to conventional framing, concrete slab on grade, caissons', and masonry retaining walls.
The entire residence is fire prevention ready and will be supported with a solar system and backup generator. The architecture is a combination of Spanish, Mediterranean, and Mission and is majestically situated atop a knoll with 360-degree views which can be viewed from a semi-commercial kitchen, dining area, living room, den, and master bedroom.
This residence also houses three fireplaces, a residential elevator and private library mezzanine overlooking the living room.
Location : Creston, CA
Size : 6,500 Sq Ft
Feature : Pool
Feature : Private Lake
Style : Spanish Mission
-
Have a similar project in mind?
-
GFH has over 40 years of architectural experience serving the Central Coast.
-
Contact us today to discover how we can best serve you on your next building project.
View promo video
What Clients Say

We love our home and visitors always comment on the unique beauty and livability of our home. We highly recommend Gary Harcourt to anyone considering his services.
T Lawrie
Client
I would welcome the opportunity to work with Gary again and I have no hesitation in recommending him for his services.
Kevin Shirata
Project Manager
Excellent and timely service. Never had to wonder if our best interests were being served, or if there were 'new' or 'complicated' issues requiring additional time and energy. Highly recommend!
Anonymous
Client
View our testimonials page to discover all the positive feedback we've received from some of our many satisfied clients.
